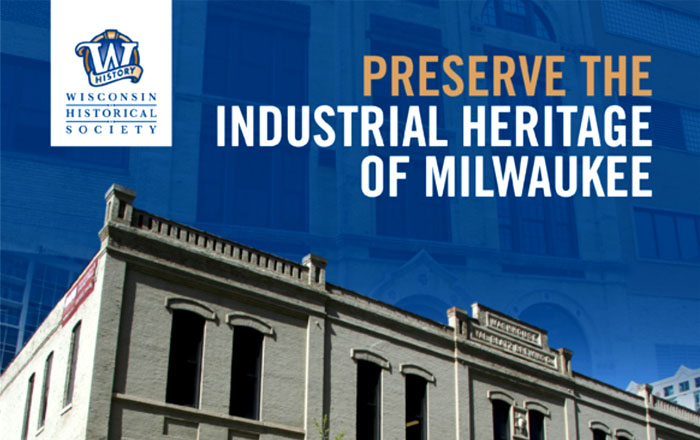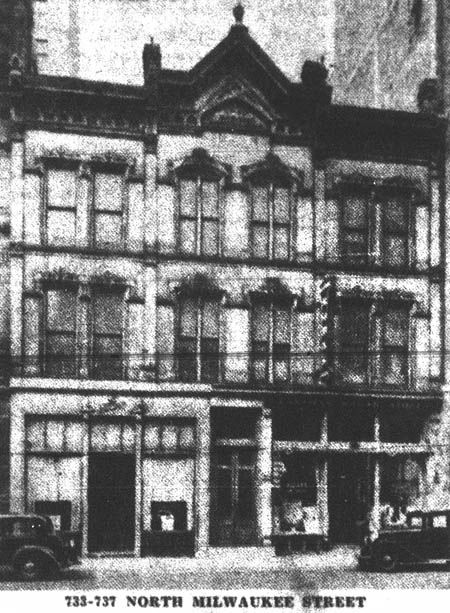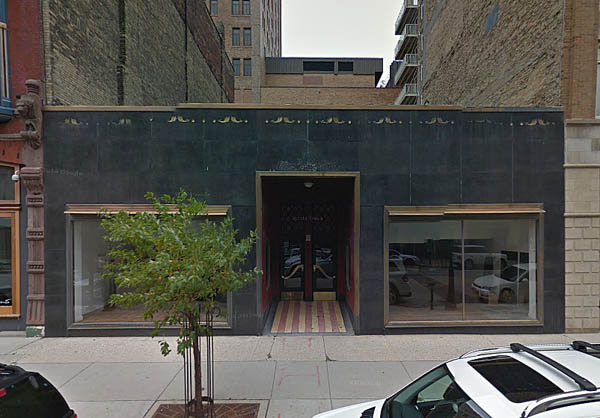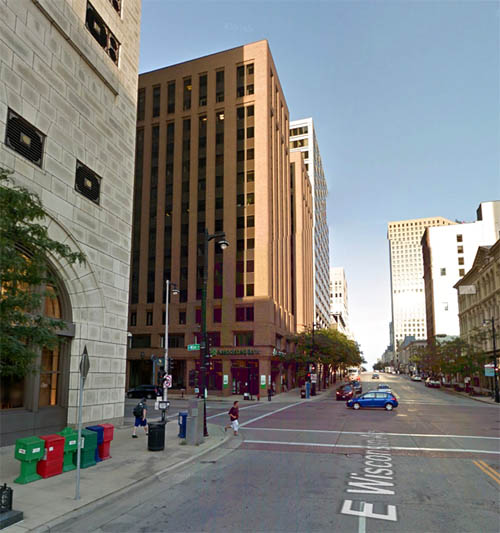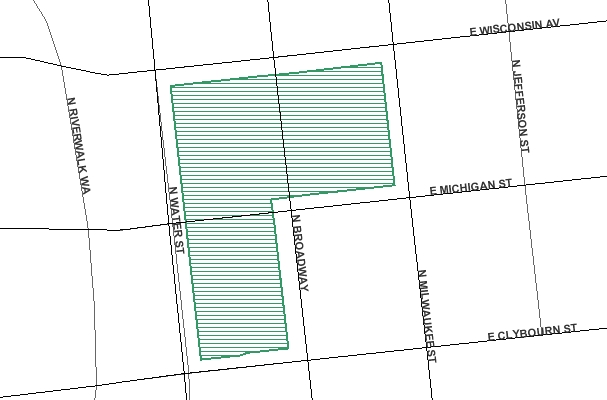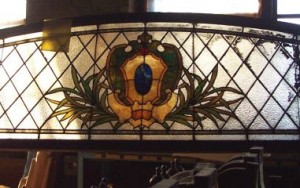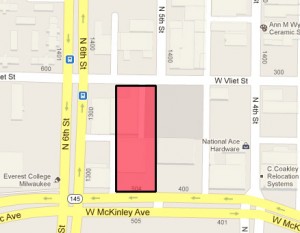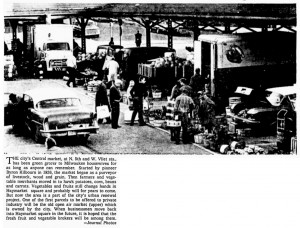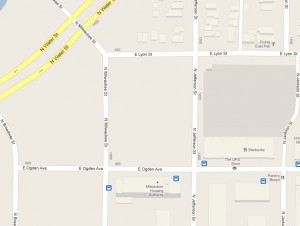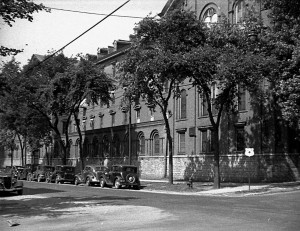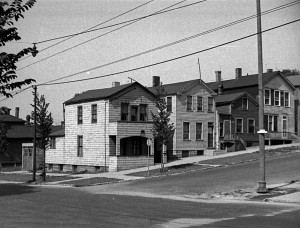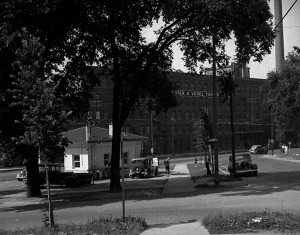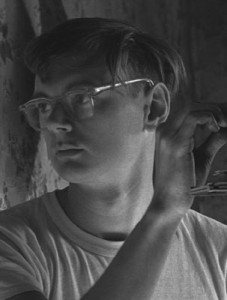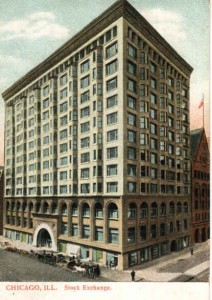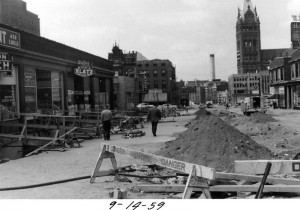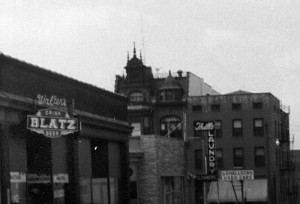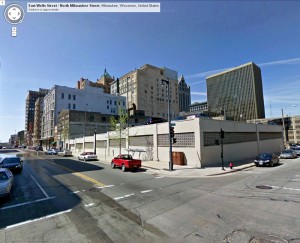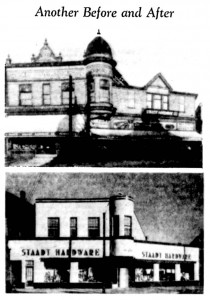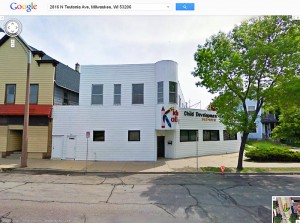This is an interesting article that I found in the Construction News magazine published in Chicago from the September 20, 1913 issue. It may get a little clinical about the issues of historic preservation but shows that Europeans were trying to come to terms with how the desire to modernize their cities would fit in with their historic and national identity.
Even today we must work out our local identity and how that relates to the urban landscapes of past, present and future so that we don’t lose what makes our city “Milwaukee”.
GERMAN PRESERVATION OF HISTORIC BUILDINGS.
Stringent Laws Enacted
In the German Empire there are numerous Federal, municipal and communal statutes in operation for protecting buildings, plazas, streets, etc., of historic and artistic interest. According to the provisions of the enacted laws, the authorities of the districts in which the buildings, streets, etc., are located are empowered to issue regulations, ordinances, etc., for their preservation, and many such regulations are now in force, writes Consul General A. M. Thackara, Berlin. One of the most far-reaching of the protective laws is the Prussian act of July 15, 1907, a liberal translation of which follows:
1. The consent for the erection of buildings and alterations of the same is to be refused when the general appearance of the streets or public places of a city or village is greatly disfigured thereby.
2. By local statute the consent of the building police may be withheld for the erection of buildings or alterations of the same, in certain streets or places of historical or artistic interest, when such building operations would materially detract from the characteristic features of such streets or places. Furthermore, by local statute the consent of the building police may be withheld for the alteration of single buildings of historical or artistic importance, or the erection or alteration of buildings in the neighborhood of the said buildings, when the characteristic features or the general impression of the above-mentioned buildings may be marred. If the building operations as contemplated by the owners in the main would harmonize with the surroundings and the costs of the changes nevertheless required by the local statute are greatly out of proportion to the costs of the original plans, then the application of the provisions of the local statute may be waived.
3. By local statute it can be prescribed that the erection of billboards, advertising cases (showcases), advertising signs, and pictures is subject to the consent of the building authorities. This consent may be withheld under conditions similar to those set forth in paragraphs 1 and 2.
4. For the development of certain land, villa sites, health resorts, boulevards, etc., by local statute, special conditions may be prescribed which are more stringent than the provisions of the ordinary police building regulations.
5. Experts must be consulted before decisions are rendered under the local statutes in the cases specified in paragraphs 2 and 4.
6. Unless contrary to the requirements provided for in paragraph 2 of the law, before granting or refusing a building concession, it is necessary to consult with experts and also the head officers of the district (Gemeinde Vorstand). If the police building authorities wish to grant a concession contrary to the opinions of the Gemeinde Vorstand a written notice to that effect must be sent to the latter officials. They can within two weeks appeal against the decision of the police authorities to the board of supervision (Aufsichtsbehorde). In communities where the local administration does not consist of several persons, and in those where the mayor is at the same time the chief of police, the substitute for the mayor, in case of the latter’s absence, represents the Gemeinde Vorstand.
7. Regulations for independent manors (Gutsbezirke) can be issued by the district committee (Kreisausschuss) after consulting with the administrator of the manor. The decisions of the district committee must be confirmed by the county committee (Bezirksausschuss). The provisions of paragraph 2, sections 2, 5 and 6 are applicable the above cases.
8. The president of a government district may, with the consent of the district authorities, make special regulations for the preservation of unusually fine landscape, by which the consent of the police building authorities may be refused for the erection or alteration of buildings outside of cities, if thereby the entire landscape may be disfigured, if by the selection of other sites, or by the use of different building plans the disfigurement may be avoided. Before refusing the consent, experts and the district committee should be consulted, and in communities in which the district committee does not consist of several persons and in those where the mayor is at the same time the chief of police, the municipal officer who represents the mayor in case of the latter’s absence, takes the place of the Gemeinde Vorstand.
Prior to the enactment of the above law the building police authorities had no power to restrict building operations for esthetic reasons, except that within the jurisdiction of the Allgemeine Landrecht, the general land law of Prussia, gross disfigurement of streets and plazas might be prevented; but there was usually great contention as to what constituted a gross disfigurement. By the provisions of paragraph 1 of the present law, however, when there can be no doubt that the erection of buildings would greatly disfigure the public streets or plazas of a town or village, the building police authorities must refuse permission for the construction of such buildings. The law of July 15, 1907, falls into three parts. The first part (par. 1) extends to the whole State the provisions of the general land law relative to the gross disfigurement of streets, etc. The second part (pars. 2 to 7) erects a foundation on which local governments may rest more far-reaching provisions of an esthetic kind, especially with a view to the protection of historic and artistic structures. The third part (par. 8 ) serves to protect the landscape in especially favored localities against desecration by unsightly buildings.
Paragraph 1 provides that the permission of the building police for the erection of buildings or for alterations shall be refused when streets or plazas in the neighborhood or the general outlook would thereby be grossly disfigured. In contradistinction to the provisions of paragraph 1, formally conferring upon the building police authorities the immediate right to refuse building permits, the provisions of paragraphs 2 to 7 may only be applied after a local ordinance or statute granting to the local police the necessary powers shall have been passed. If such a local ordinance be passed to that effect, the local police are bound by its provisions. Under the provisions of the general law the following are among the regulations which may be provided for by local statutes:
“Permission for erecting buildings or for making alterations of buildings on specially designated streets or plazas of historic or artistic importance may be refused if the character of the streets or plazas is impaired.” Just what constitutes a street or plaza of historic or artistic importance is a question to be decided in each particular case. Newly-laid out streets or newly constructed buildings may be considered of artistic importance in the sense of the law. Streets or plazas may be regarded of historic value only when all or a part of the buildings erected thereon have the character of an historic epoch. In the meaning of the law it would not suffice if the particular street or plaza was merely the place where an historical event occurred; the buildings and the surroundings must be commemorative of the event. Certain limited parts of streets may be protected by local statute. Unimportant building operations which do not encroach upon the historic or artistic characteristics of the town or its streets do not fall within the prohibitions prescribed by the law. For streets or plazas of a distinctly historic or artistic character it may be stipulated in the local statute that new buildings or structural alterations shall correspond in style to that prevailing at the time the street or plaza was built. In such cases provision may be made as to the style of the exteriors of the new buildings, the materials to be used, the coloring, etc. Not only structural changes of an historic building, such as the Steffen House at Danzig, for instance, may be prohibited by local statute, but also changes or removal of parts of the building.
The law allows the communities great liberty in protecting their historic and artistic buildings and plazas but no hard and fast rule can be given for the preparation of local statutes, as their provisions must depend upon the prevailing conditions in the locality in which the buildings and plazas are situated. Local statutes enacted under the law which would refer to other matters than the protection of the artistic or historic character of the buildings, streets, or plazas would be illegal. Not only may streets, villages, towns, etc., of historic importance be protected by local statute, but the provisions may also be extended to single buildings of historic or artistic value, such as churches, monasteries, towers, town gates, castles, etc., whether they are located within or without cities, towns, etc. Even characteristic frame buildings in the city or country are not excluded according to the wording and intention of the law. Alterations of buildings or the erection of neighboring buildings which would detract from the general appearance of the characteristic frame buildings may be prohibited by local statute. It is not within the provisions of the law to prevent the demolition of buildings of artistic or historical importance when owned by private parties.
The Prussian law of June 2, 1902, was enacted to prevent the disfigurement of prominent landscapes by the display of advertising signs. It reads as follows: “By police regulations, based on the provisions of the law of the general land administrative act of July 30, 1883, the police authorities are empowered to prohibit the defacement of prominent parts of landscapes by the erection of billboards and other signs and pictures which would detract from the beauty of the surrounding scenery either in whole individual districts or in parts of the same.”
By the provisions of paragraph 3 of the law of July 15, 1907, the scope of the foregoing law is extended to embrace streets and plazas of a town, historic buildings, etc., provided that a local statute has been enacted requiring the permission of the police authorities before such advertisements are erected. By the provisions of paragraph 4 of the law, by local statute special restrictions may be placed on the architecture of building operations in suburban residential districts, seaside resorts, and boulevards which are more stringent than the ordinary building police regulations in force. Paragraphs 5 and 6 provide for the employment of experts when their opinions may be deemed necessary and for the procedure in cases when differences should arise between the police building officials and the municipal administrations. By paragraph 7 the provisions of the law are extended so as to embrace manor houses and the appertaining lands. The provisions of paragraph 8 are intended for the prevention of the defacement of particularly fine landscapes by the erection of unsightly buildings. The governor of a district (Regierungsprasident) may, with the consent of the district authorities, require that the permission of the building police officials be refused for the erection of buildings and building alterations outside of the towns or cities if the scenic views are greatly disfigured thereby. These regulations can only be made applicable to what are recognized generally to be particularly fine landscapes.
The law contains no regulation in regard to indemnification. It was claimed by the lawmakers that if indemnities were provided for it would be a temptation on the part of unprincipled builders to submit plans which could not be accepted by the building police authorities, in the hopes that the costs of alteration or construction would be partly borne by the communal authorities. Section 2 of paragraph 2 of the law stipulates that the local statutes shall not be enforced if the plans in the main are suitable and the costs of the changes necessary to satisfy the building police, authorities are small in comparison with the costs of the entire building operations. The provisions of the law are applicable to the State government in the construction of official buildings, also to religious bodies in the erection of their churches, monasteries, etc. Under the authority granted by the Prussian law of 1907 a number of local statutes have been enacted, the most typical of which are given in the brochure entitled Wichtige Ortsstatute, nach dem Preussischen Verunstaltungsgesetz.
In Germany there is a national association called the Bund Heimatschutz formed for protecting and preserving the natural beauty of the German fatherland together with its historic and artistic buildings, cities, monuments, etc., also to unite the efforts being made by various local and State organizations. Its membership consists of State organizations, local associations, which do not belong to State organizations, and single members who may include persons, corporations, officials, etc., located in districts in which no organization is in existence. In connection with the association there has been established an international bureau to extend the scope of its work by collecting all laws,regulations, etc., of foreign countries bearing on the protection of historic buildings, etc., and for exchanging with foreign societies literature and other information. The director of the German association is Mr. Fritz Koch, with headquarters at Charlottenstrasse 3, Meiningen, Saxe Meiningen, Germany. Mr. Koch would be pleased to enter into correspondence with American associations, municipal authorities, and others interested in the protection of native scenery, historic artistic buildings, plazas, etc.
Special ordinances are issued by various German cities of which three of the most picturesque are Nuremberg, Rothenhurg, and Treves. With reference to Nuremberg Consul Ifft writes in part as follows:
“In Nuremberg the provisions of the ordinances for the protections of historic buildings, etc., are made effective through an art committee named by the Stadt Magistrat (mayor). The director of the local Industrial Art School is an ex-officio member of this committee and the other members are local artists. Whenever any alterations in old buildings are proposed, or the erection planned of new building in historic quarters, the plans are submitted to this art committee and may not be carried out until approved by this committee. As a matter of fact, no building in the old city is permitted without the approval of this committee, which is also consulted in regard to the plans for all public buildings and improvements. In Rothenburg there is no special committee of this kind, but the Stadt Magistrat reserves the right to consult experts whenever any question of this character arises. Consul Dunlap, in forwarding the building police regulations for the city of Treves (Trier) inclosed a letter from the mayor of that city, a translation of which follows:
“I take pleasure in informing you that many antiquities and ancient buildings are in the possession of the State. For this reason ample provision is made for their protection. The protection of the antiquities belonging to the church is provided for by the law of June 20, 1875, relative to the administration of the property belonging to the Catholic congregations, which prescribes in section 50 that the resolutions of church prelates and general representatives of church congregations regarding objects of a historic, scientific, or artistic value are subject to the approval of the government authorities (Aufsichtsbehorde). Provision is also amply made for preservation of antiquities in the possession of private persons. For instance, section 46 of the municipal ordinance for the Rhine Province of May 15, 1836 prescribes the following:
“The approval of the District President (Regierungsprasident) is necessary for any projected sales or important changes of objects being of a certain scientific, historic, or artistic value.’ The protection of antiquities in the possession of private individuals is provided for by the local laws for the town of Treves.”
