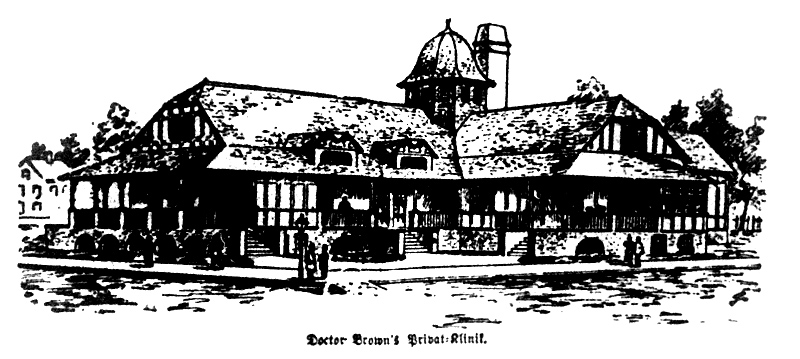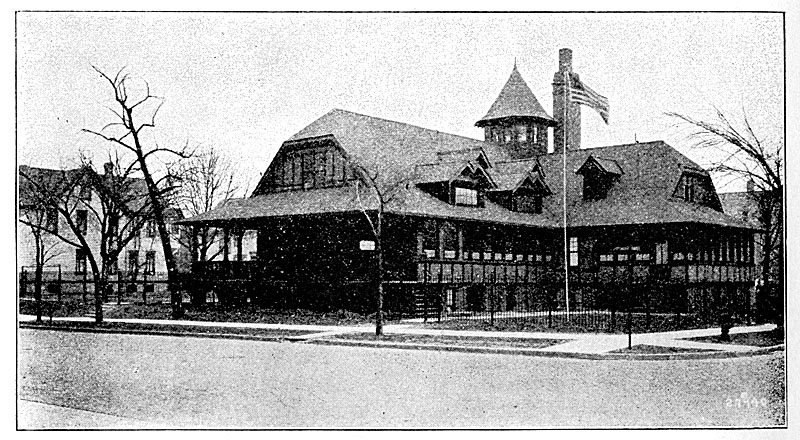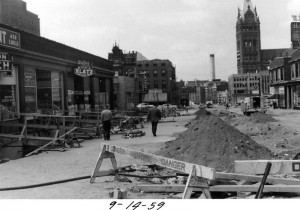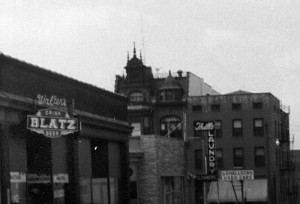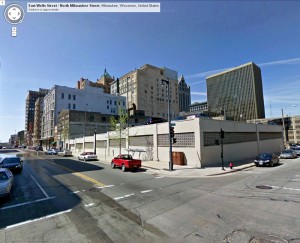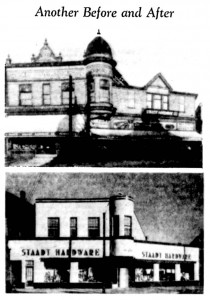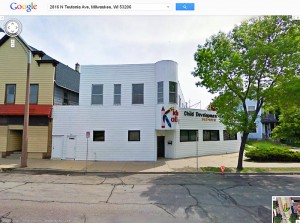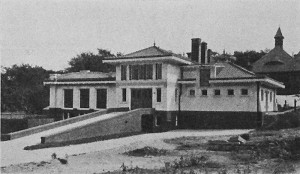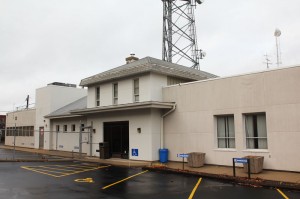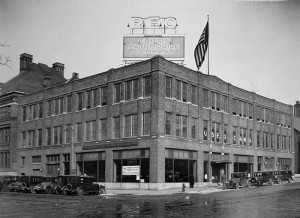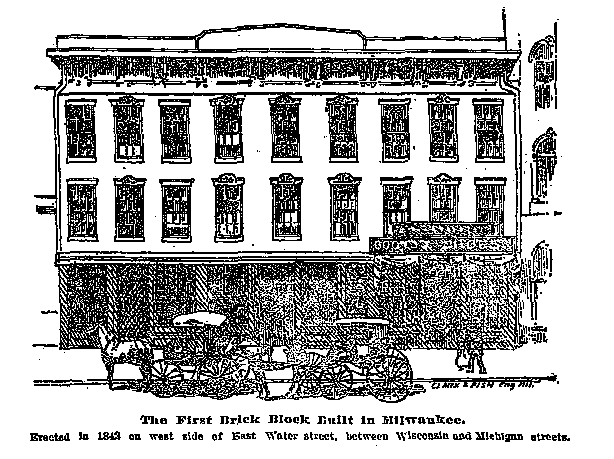The beginning of the push towards redevelopment of the short 700 block of North Milwaukee street began in the early 1990s. Now, this block is very vibrant with a large amount of clubs and restaurants and continues to improve. It stands as a link in the chain of popular East Town businesses that continue along Mason Street and up Jefferson Street.
It is interesting to see how Daniel McCarthy of the City DCD could not foresee the elements that would eventually transform the area. The older property owners could not envision that the moving force for development would be entertainment spots that drew a younger, urban crowd to the area. This was in opposition to the marketing which tried to keep businesses which sold upscale linens or wanted department store shopping like Chapman’s.
Nevertheless, the Curry-Pierce building presents an iconic, old-world face that invites people to the Milwaukee Street area.
MILWAUKEE SENTINEL Saturday, April 25,1992
Renovations seen as way to help put East Town back on map
By TOM DAYKIN
Sentinel staff writer
The 700 block of North Milwaukee Street has some of downtown’s oldest — and emptiest — buildings.
That reflects both the potential and problems of the surrounding neighborhood, developers and city officials say.
The buildings’ historic and architectural character can attract tenants. But restoring the buildings while maintaining their character can be costly.
The area got a boost this week when TMB Development Co. announced plans to spend $2.7 million renovating two historic buildings at the northeast corner of North Milwaukee Street and East Wisconsin Avenue into retail and office space.
The project, known as Curry-Pierce, is important because “it speaks a great deal to the confidence in the area,” said Daniel J. McCarthy, of the Department of City Development.
Curry-Pierce, which includes a building that dates back to 1866, shows that downtown’s older buildings can be restored for commercial use, said Thomas H. Miller, of the development department.
The project also will remove a highly visible eyesore that scared away prospective developers and tenants, said Thomas Gale, a real estate broker with The Harrigan Co. and vice president of the East Town Association, an organization of downtown businesses, institutions and residents.
Mark Gleischman, whose GS Properties owns older buildings at 715-723 N. Milwaukee St., said the TMB project is good news. But Gleischman said Curry-Pierce won’t necessarily bring other developments to the block.
“I don’t know that it signals the beginning of a trend of any kind,” he said.
East Town — an area bounded by Lake Michigan, the Milwaukee River, East Ogden Avenue and East Clybourn Street — was once home to a posh retail area in the 700 blocks of North Jefferson and North Milwaukee streets.
But the opening of the Grand Avenue retail center in 1982 drew shoppers to downtown’s west side.
Also, the T.A. Chapman Co. department store, a retail anchor for East Town, closed in 1981. An office tower at 411 E. Wisconsin Ave. now stands where the Chapman store was.
“When Chapman’s went out, that sort of doomed Milwaukee Street,” said George Watts, chairman of George Watts & Son china, silver and crystal shop at 761 N. Jefferson St.
Watts says his business has thrived because its customers are willing to come downtown. Watts said stores in East Town need to offer specialty products that will draw sophisticated customers from the suburbs and beyond.
One such store, however, moved from East Town to Mequon in 1991. Percy’s, an upscale linen and clothing store, moved from 719 N. Milwaukee St. after 10 years at that location and another 10 years on North Jefferson Street.
Thelma Percy, who operates the shop, said the Milwaukee Street block had nine empty storefronts. That made it harder to draw customers, she said.
She also said the area didn’t have enough parking, something echoed by Watts. Percy’s now operates at 11041 N. Port Washington Road.
McCarthy said East Town has a lot of parking spaces with short-term meters. The department needs to study ways to keep East Town office workers from using the spaces all day, he said.
Another possible solution is valet parking, McCarthy said. HP said a city-owned parking structure at North Milwaukee and East Michigan streets could be used.
An estimated 45,000 workers are in East Town’s offices and businesses daily, McCarthy said. He said the department, property owners and the East Town Association should find better ways of learning what goods and services those workers want.
That information then should be used to more aggressively attract retail businesses to East Town, McCarthy said. That could draw businesses like drug stores or dry cleaners, he said.
Even if those moves were successful, however, there would be other vacancies to fill.
Retail businesses, whether specialty shops like George Watts or services like dry cleaners, like to be on the street level of buildings. Upper levels are generally used for offices and residences.
Charles Trainer, a partner in TMB Development, says TMB’s Curry-Pierce project will attract other retail businesses to the block.
But Trainer said it will be harder for the block’s other buildings to fill their upper levels. Unlike Curry-Pierce, the other buildings are in the middle of the block and have less window space, making them less attractive, he said.
“It’s a tough one.” Trainer said.
Gleischman said the buildings owned by GS Properties have retail businesses on the street level but have had vacant upper levels for several years.
“The buildings are old and antiquated and difficult for people to use.” Gleischman said. “I don’t know what you can use that space for.”
McCarthy said the demand for downtown office space, which is low, will eventually rebound. He also said more apartments and condominiums are being built downtown.
In the meantime, Watts said East Town should market its other advantages: relatively low rents, a safe atmosphere and a cultural vibrancy.
“It’s boring out in the shopping centers.” Watts said. “It’s a cultural drabness that’s unreal.”
