Someone who attended one of my presentations this fall was kind enough to send me some pictures she took of the old Chapman Department Store downtown before it was torn down. These pictures are attached along with a short history of the building. A big thanks to Gwen Mickey!
On the south side of East Wisconsin Avenue between Milwaukee and Jefferson Streets there stood one of the earliest and longest standing department stores in the city. Chapman Department stores were located there since its founding in 1857 until it finally filed for bankruptcy in 1987. The store was built in 1885 after a fire destroyed the previous Chapmans Dry Goods store that stood there since 1872. The design was a modern commercial style of white brick with decorations of terra cotta in a French Renaissance style. Mr. Chapman had the best materials used to build his store including highly polished granite for columns, Ohio sandstone and Tennessee marble. Beautifully painted frescoes adorned the store with classical figures that made the customer feel as if they were in a place of elegance. This was no ordinary store and even the offerings were of the best quality so that it became known as the “Palace of Trade”.
In 1911, several adjacent buildings to the east were combined in a large-scale renovation. The Wisconsin Avenue facade was modernized in 1930 but the Milwaukee Street elevation remained as it had originally with the large bay window on the upper floors above the Greek inspired portico at the side entrance.
The store expanded into Madison and Appleton and a few other locations in Milwaukee during its last 9 years. The downtown Milwaukee store closed in 1981 and was torn down to make way for the 30 story 411 Building which was finished in 1985. A few items from the Chapman’s building remain, most notably the fireplace which is on permanent display at the Milwaukee County Historical Society.
Some of the last pictures taken inside the building were by Gwen Mickey. The fireplace stood in the center of the main floor and cost $6,000 back in 1885. It had three identical sides which were used to warm shoppers on cold days. In the back of each fireplace there was the symbol of the Phoenix, rising from the ashes. A picture above the mantel was of Timothy Appleton Chapman himself.
Italian muralist and painter, Vergilio Tojetti painted several of the murals which can be seen here. This was one of two skylights which were originally above an atrium which opened all of the way to the main floor. The murals represented Spring, Summer, Autumn, and Winter with classical motifs.
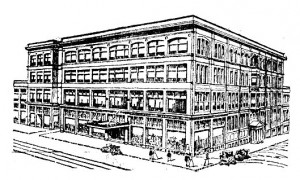
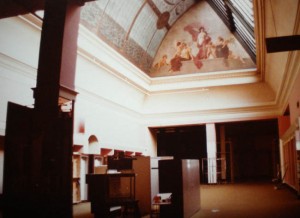
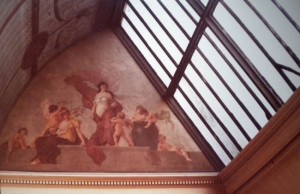
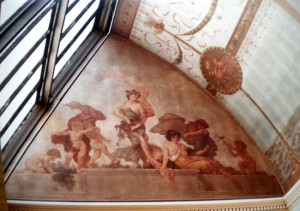
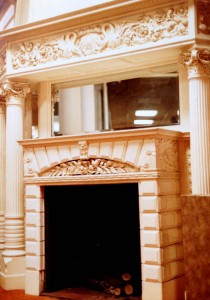
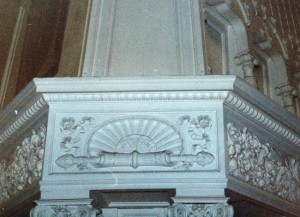
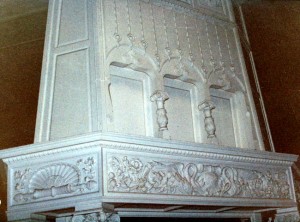
I was there. I started with them in 1975 and left in 1986. Those skylight shots were the lingerie department. That beautiful fire place is really a nice golden english oak with tiles around the hearths that was all painted over in the 1950s to “modernize” the look.
The other syklight actually had 2 floors added the one to the south of the lingerie department became the hair salon, and above that the west side of the skylight had a doorway cut into it with steps down from the 3rd floor into an employee lunch room. The south face of that skylight was painted over when this was done. Another thing I found while working there was a small room on one of the roofs that had the old ammonia refrigeration equipment in it from the abandoned fur vault which was converted into the accounting department.
Do you think you could sketch a rough layout of the store from floor to floor? For those of us that have never been there, it would be interesting to picture how the store was laid out with the different departments..
I sure could even after all these years. I’ll put in on my list for this week.
One other note of interest, is that after the store was built in 1884 it was enlarged by buying adjoining property and asking the City to vacate the alley, then walls would be taken out and the building itself had ramps on the floors to get from one portion to the other because the floors were of slightly different heights from the original building. If you were to stand in front of the 411 building at the center line of the alley to the north, that was where the entrance to the mens department was in the store. and due south were stairs.
By the way – While I have started my sketches I note that the drawing that you found Yance is not accurate. It appears to be a nice architectural sketch balanced with the one entrance. Eve nwhen there was only one entrance to the original store with the addition and the alley was still not vacated, the entrace was west and there was only one display window on Milwaukee st at the corner as well as one window west of the entrance on Wisconsin Ave.
My comment above may be slightly in error about the entrance and the display windows. I am still gathering me thoughts and information from my brain because I want to be as accurate as possible because when I started in 1975 the store was a mix of combined buildings. I will have something for all of you soon. I am hoping still this weekend.
[img]http://departmentstoremuseum.blogspot.com/2010/06/chapmans-milwaukee-wisconsin.html[/img]
Sorry the months have flown by. I am just about done so I can accurately describe how the store expanded and give you my 1975-81 eyes of the departments and building. I have not forgotten.
Great, I’m interested to see what you have!
Yance, I cannot believe time has flown this fast, I still had this on my list and finally have something to share. They are in PDF and on my computer. Any way for me to upload to you?