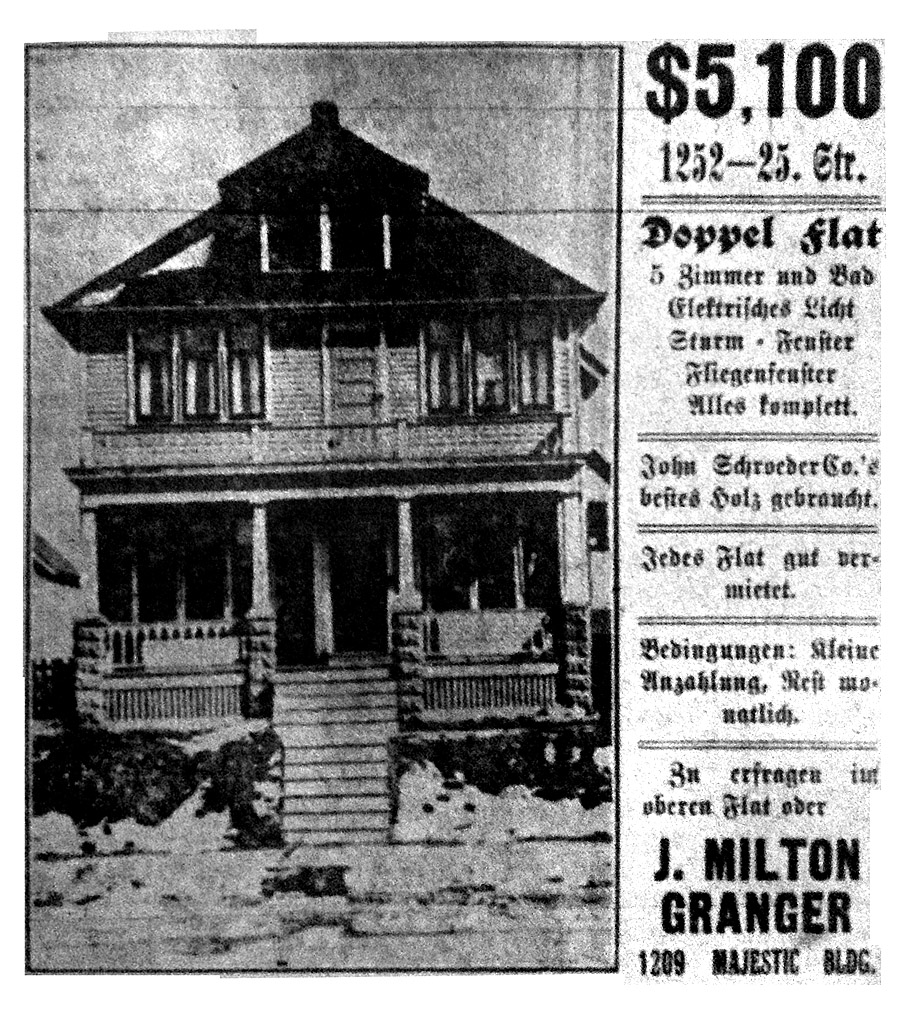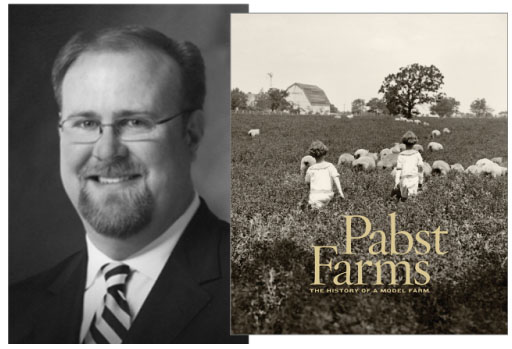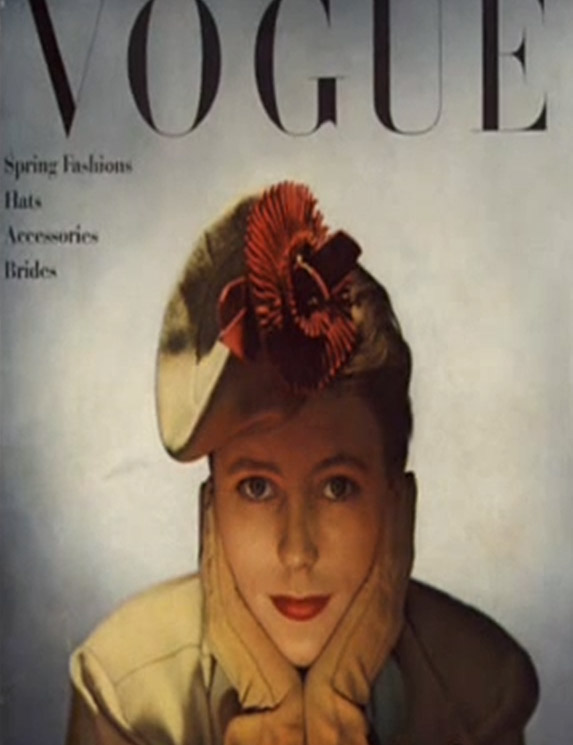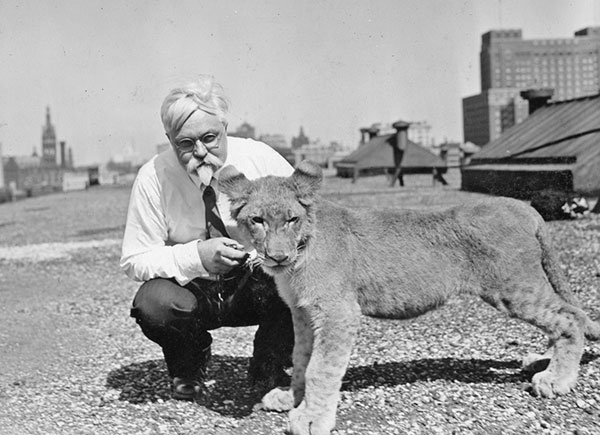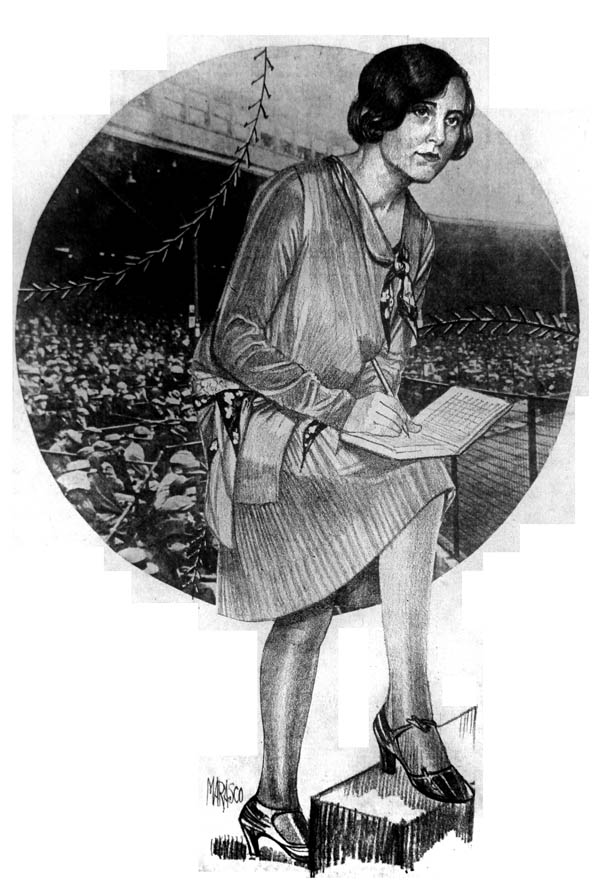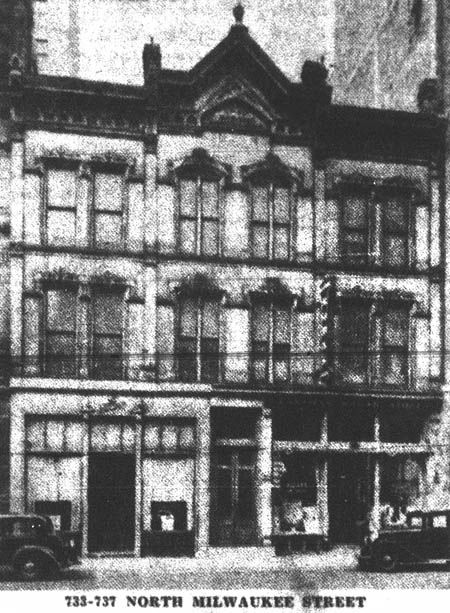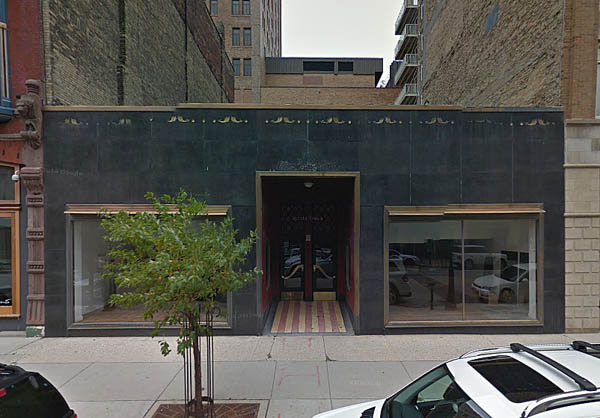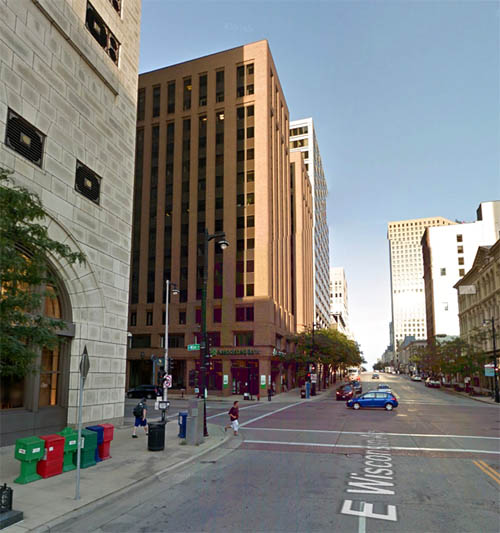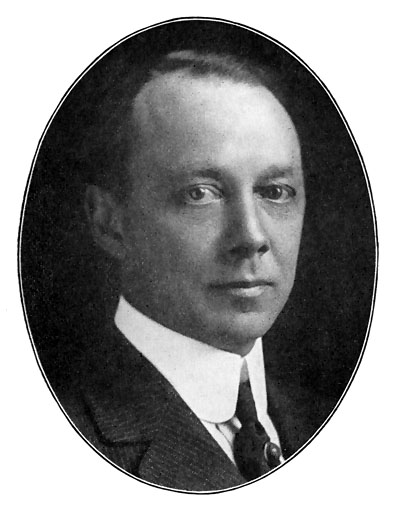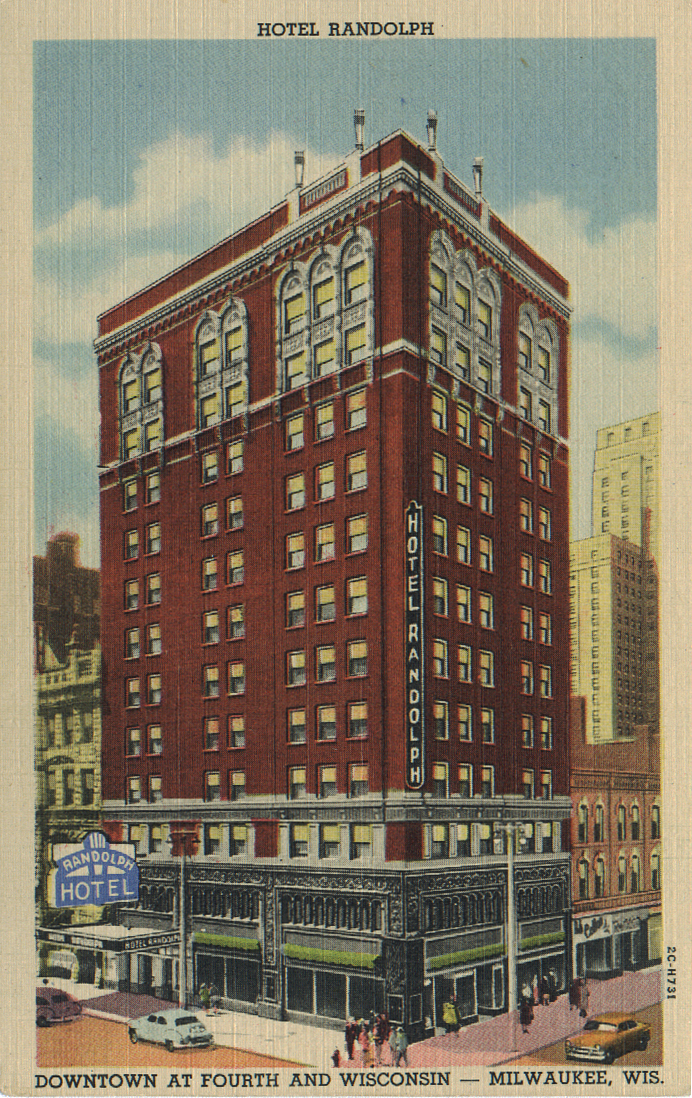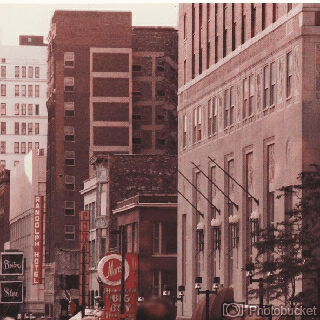From an early 20th century German Newspaper. This ad shows a newly built duplex at 1252 25th Street which now has an address of 3052 N. 25th Street. The house is still there but has gone through many changes over the years. The current value of the house isn’t too much more than the price back then.
Join senior historian of the Pabst Mansion, John Eastberg in a presentation of his new book, “Pabst Farms: The History of a Model Farm” at Boswell Books on Tuesday, December 30th. The event will start at 7:00pm at 2559 N. Downer Avenue. Mark it on your calendar!
From the UW-Press webpage:
Pabst Farms
The History of a Model Farm
John C. Eastberg
Foreword by James C. PabstThe great brewery family’s innovative farm
Although the Pabst name is world-famous for its ties to the brewing industry, Fred Pabst Jr. balanced his duty to the family brewery with his love of land and livestock. In 1906, he began purchasing large parcels of land near Oconomowoc, Wisconsin, to create one of the most important model farms in the United States. Employing the latest advances in American and European agricultural theory, he organized a sustainable farming operation that provided all that was necessary for his selfsufficient farm.
From the construction of new farm buildings to the selection of diverse livestock, Pabst carefully considered every detail of his landmark farming operation. Hackney and Percheron horses were the mainstay of Pabst Farms until the popularity of the automobile quickly made horse breeding for carriages and wagons a thing of the past. Undaunted, Pabst transformed his 1,400-acre farm operation to focus solely on the development and breeding of award-winning, high-production Holstein dairy cattle. This is the story of how one family made their mark on Wisconsin’s dairy industry, but also of the Pabst family’s life on the farm and their efforts to bring the Pabst Brewing Company through the dark days of Prohibition with the development of a revolutionary cheese product, Pabst-ett. Pabst Farms: The History of a Model Farm showcases Wisconsin’s dairy history at its best and is illustrated with hundreds of photographs from the Pabst family’s private archives.
Most may have heard about Martin Tullgren and his sons, the family of early 20th century architects who made an impact on the landscape of the city. They are well know for a variety of incredibly decorative masterpieces such as the Watts Building at the northwest corner of Mason & Jefferson and the Bertelson Building on Prospect & Windsor Place. The two sons who took over the business when their father Martin died in 1922 were Herbert and Minard. Minard died scant years later in 1928 at the age of 41 of a heart attack leaving behind a wife and two young sons and two much younger daughters.
His oldest daughter, Barbara was only four at his death but grew up to be a beautiful young woman of 17 in 1941. She entered and won a statewide beauty contest for the American Legion where she won in a pool of 50 contestants. She became the queen and official hostess when the American Legion had their national convention here in September of that year. After graduating from Shorewood High School she studied for a time at Layton School of Art in fashion design before her big break came.
In March 1943, her mother persuaded her to enter a contest at the Riverside theater to select an entrant most closely resembling a Powers model, the largest model agency in the country located in New York. Of course she easily won against 69 other contestants and won a trip to New York to meet with John Powers. She set out for the big apple with her aunt as chaperone but once there she at once was brought to the headquarters of the agency where she met John Powers. When he set eyes on her he exclaimed, “My God, where did you come from? So you want to stay in New York?”, and her career was launched. Within a week she was modeling for Vogue and meeting celebrities and Hollywood stars. Her rise was so quick it was like a fairy tale.
If you got to read the January issue of the Historic Milwaukee, Inc. newsletter, “Echo” you already know the story told by Dan Lee of Sim the lion who lived on the roof of the Central Library in the late 1920’s. If not you may want to see this news story from Fox 6 telling the story last month. The Milwaukee Public Museum also has a video posted on Youtube with rare, original film of Sim when he was just a cub.
Several years back, Dennis Pajot had written a great bio of Florence Killilea, the president of the Milwaukee Brewers for the 1929 and 1930 seasons. Sadly, she left us in 1931 when she was much too young and never had the chance to show her true potential. The sketch shown below was from the Wisconsin News in May 2, 1929.
Those people that came downtown during Doors Open Milwaukee last month had a chance to see some old, historic buildings. The age of the buildings was apparent in the layers of dust and dirt and the classic architectural features like mansard roofs, elaborate cornices, carved stonework, and incredible terra cotta ornaments. Some of the buildings that weren’t open were probably given a quick look as they were passed but nothing much stood out to identify the buildings as historic and old.
It is surprising to find that a building’s history is much older than it seems. Even when the building looks old, it might be that it is much older. One interesting example is the Lou Fritzel Building located at 733 N. Milwaukee Street. The Fritzel women’s clothing business occupied the building since it was renovated in 1939 until it closed 50 years later in 1989. Since then it has mostly remained vacant and time is starting to take its toll on the empty shell, making it look older than the style of its Moderne facade. In fact the building actually was built in 1877 with an Italianate style common to some neighboring buildings.
The renovation of 1939 clipped off the top two stories and made the building a one story building that was very modern looking for the street at the time. On the adjacent buildings the ghost silhouette of the original building can still be seen. There really are no visible clues to the real age of the building when seen from the street.
Another nearby building that might seem to be very recent is the 14 story Banker’s Building at the northeast corner of Water and Wisconsin. It was actually built in 1929 by Eschweiler and Eschweiler architects in a stylish neo-classical design similar to many buildings built at that time like the Hilton Hotel at 5th & Wisconsin or the Empire Building at Plankinton & Wisconsin. It originally had a much different exterior with terra cotta banding on the cornice and top floors. The bottom two floors had elaborate terra cotta ornamentation and large plate glass windows with darker brass metalwork. A complete renovation in 1983 removed all of the old brick work and terra cotta to be replaced with a more monochrome, dark red brick. Windows were replaced with modern, dark windows in vertical bands making the building appear very contemporary.
A few other buildings exist downtown that have been made over a few times and are extremely different than they once looked. I’ll try to write a future blog post about these other buildings.
One of my favorite columns from the Milwaukee Daily News was the Police Court Scenes. Reporters from several dailies at the time always found interesting stories at the Police Court every day. Sometimes they were sad stories of abuse and sometimes odd and funny stories unfolded in the courtroom. This story was one of the latter. Enjoy!
Milwaukee Daily News, June 24, 1915
The wheels of justice were grinding out their grist of verdicts and decisions and fines; the courtroom was silent but for the drone of low-voiced witnesses and the occasional sharp rap of the deputy’s hammer. Suddenly the spectators, the attorney and the judge were astonished to hear irrelevant words apparently spring from the lips of a witness who had just been sworn.
“Rub-a-dub-dub, three men in a tub; the cow jumped over the moon,” was what it sounded like.
The judge glanced up sharply. The lips of the witness twitched and he looked startled.
“Honest. I didn’t say a word!” he stammered.
The court was framing a reprimand when another interruption came. This time a solemn, gray-haired police sergeant, who was sitting in one of the front rows, seemed to shout:
“I’m getting tired of hanging around this blamed court. If something doesn’t happen soon, I’ll pull my revolver and start something!”
Everybody turned his way. The sergeant almost fell off the bench. But attention was distracted when from underneath one of the benches came sounds indicating a dog fight. There were whines, barks and yelps of pain. The deputies made for the spot and nearly collapsed when they found no trace of a canine.
“Spooks!” they gasped.
“Right-o!” cried a dapper little fellow who popped out of the bull pen, hat in hand and smiling blandly. “Reginald Spooks of Spokane, that’s me. Cops nabbed me last night for being drunk. Didn’t know who I was. Here’s my card,” and he handed a pasteboard to the judge.
“‘Reginald Spooks, ventriloquist,'” read the judge. “Oh!” he exclaimed as an afterthought, “that explains it.”
“I can throw my voice forty ways,” grinned Spooks. “Some dog fight that was, eh? Ha! Ha! I’m clever – what?”
“You may entertain the prisoners at the workhouse for fifteen days,” said the judge.
Milwaukee has had its share of architects with german heritage who have helped to shape the style and development of the city. Herman Weis Buemming worked for the most part in the early part of the 20th century designing many commercial buildings and homes which remain as part of the landscape. His hand is seen most densely in the downtown area between 3rd Street, Plankinton, Kilbourn and Wells Street. In that area, three of his buildings remain; the Pietsch Building at 826 N. Plankinton, the Chalet at the River across the street at 823 N. 2nd St. and the Watkins Building at the corner of 3rd and Kilbourn. A few others still stand nearby on West Wisconsin Avenue although their appearances have been much changed.
His buildings remain because they are utilitarian enough to be adapted to changing purposes. The Chalet at the River was originally a furniture manufacturing and sales company and has since been re-purposed to apartments and stores. The buildings are sedately commercial in style without extra terra cotta ornamentation that was in vogue at the time. Because of the lack of ostentatious style they are easy to overlook but that is part of their strength. They are built solid with a reinforced concrete structure that withstands the passage of time.
Herman was the first son of German emigres, Julius and Charlotte Buemming, born in Toledo, Ohio on September 5, 1872. Julius was a salesman who came to America in 1868. The family eventually settled in Milwaukee in 1884 when Herman was 12 and there the parents had two more children; Carl W. and Charlotte.
After Herman graduated from the Sixteenth District School in 1888, he apprenticed for a short time as a draftsman with Charles A. Gombert and then became a head draftsman at Pabst Brewing Company. In 1891 he enrolled as a “special student” at Columbia University architectural school in New York City where he studied for three years. After leaving Columbia he worked as a Superintendent until 1896 in the office of well known New York architect, George P. Post who designed many famous Beaux Arts style buildings in New York but also designed the Wisconsin State Capitol.
In December 1896, Herman returned to Milwaukee with enough experience to start his own business in partnership with Gustave Dick. They worked together until 1907 and designed buildings such as the former Century Hall on Farwell near North Avenue and the Otto Pietsch building at 826 N. Plankinton. He also designed his own “honeymoon house” at 1012 East Pleasant Street in 1901 where he lived with his wife, Gertrude after they married on April 27th. The following year their son, John Durr Buemming was born.
When his partnership with Gustave Dick dissolved in 1907, Herman spent some time traveling in Europe and working on his own designing homes and buildings such as the Watkins Building which stands on the southeast corner of Third and Kilbourn and the Chalet at the River (formerly CW Fischer Furniture store) at 823 N. 2nd Street. He eventually partnered with Alexander C. Guth in 1918 and they worked together until 1927. Together they designed buildings such as the Bartlett Building at 176 W. Wisconsin Avenue which still exists although its exterior was modernized in 1983.
Once his son John graduated from the University of Pennsylvania in 1926 and was ready to start working in the family business he was under pressure to succeed as his father had. The pressure along with health problems led John to commit suicide in 1933 at the family home. At a time when the Great Depression was at its peak and when commissions were very difficult to find, Herman most likely felt extreme hopelessness over his son’s death. During the period between the stock market crash in 1927 until 1934, only one large building designed by the architect was built. He continued to work in his own practice for several years until 1939.
His final partnership was formed in 1939 with Clarence W. Jahn and lasted until Herman retired from practice in 1943, possibly after the death of his partner in December. One of the buildings they designed was the Abbotsford Apartments at 722 N. 13th Street which has since been bought by Marquette University and converted to student housing. Herman died after a short illness on April 17, 1947.
Sources:
Building Age, May 1906, p. 145, “Competition in $6500 Houses; Second Prize Design”
Milwaukee Journal, April 17, 1947, Obituary, p. 24
American Institute of Architects online archives
Milwaukee Historic Preservation Commission files
The Randolph Hotel was one of Milwaukee’s large hotels in the west end of downtown at 4th & Wisconsin. It was built the same year as the Hilton(originally Schroeder Hotel) at 5th Street at a time when downtown was bursting at the seams and growth was at its highest point for the city. This rapid growth would last only a few more years until the stock market crash of 1929. The crash led to the owner of the hotel, Archie Tegtmeyer, to default on payments after which he lost the new hotel. World War II and the post war boom years helped downtown flourish after the Great Depression but by the late 1960s downtown began to stagnate. The late 1970’s were a low point with many of the mid-sized hotels like the Randolph taking on low-income tenants for longer periods of time to make ends meet. The shopping districts which helped to support downtown moved to the suburbs.
By the early 1980’s, with the Grand Avenue Mall project attempting to turn around the decay of downtown, there were plans by the City of Milwaukee to clear adjacent properties to spur continued development. The Randolph Hotel was one of many properties in that urban renewal corridor to be purchased for subsequent demolition. Because of its size, the Randolph could not be demolished easily and it was a candidate for demolition by explosives. The early morning of July 21st, 1985 was a unique event which drew crowds downtown to watch the fireworks. The following animated gif and photo shows how the Randolph Hotel met its end. Thanks to John Harley for the picture.
Not only attend Doors Open Milwaukee this September 20th and 21st, be part of it! We need 600 volunteers to help the estimated 25,000 people who attend Milwaukee’s open house weekend, and we hope you can be one of them!
Don’t be shy! Volunteers are not responsible for giving tours. All we ask is that you help with one four hour shift greeting visitors, distributing Doors Open materials, helping with crowd control, stamping kids’ passports and having fun! All volunteers get the perk of skipping ahead of the long lines with their volunteer badge when they are attending the event, as well as attending a thank you reception exclusively for Doors Open volunteers and supporters.
We are looking for people to commit to four-hour shifts at one of a hundred buildings on either Saturday, September 20 or Sunday, September 21. Shifts run from 9:30 AM to 1:30 PM or 1:15 PM to 5:15 PM. Work one shift or as many shifts as you like.
We ask that all volunteers attend a brief orientation on either Saturday, August 16th from 10 AM to 12 PM or Tuesday, August 19th from 6 PM to 8 PM. You only need to attend one training session.
Visit the Doors Open website to learn more about the event or take the opportunity to sign up right now.
Sign up to volunteer for Doors Open Milwaukee
Historic Milwaukee, Inc. (HMI) is a private, non-profit educational and advocacy organization, founded in 1974, whose mission is dedicated to increasing awareness of, and commitment to, Milwaukee’s history, architecture, and the preservation of our built environment.
