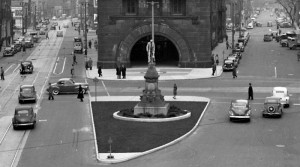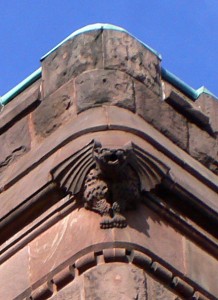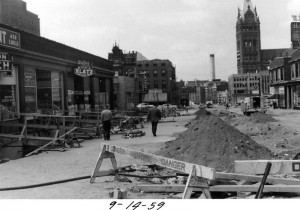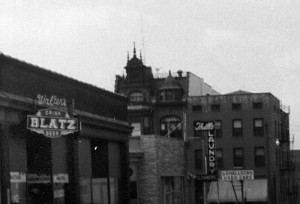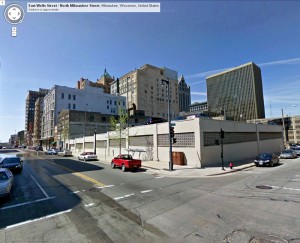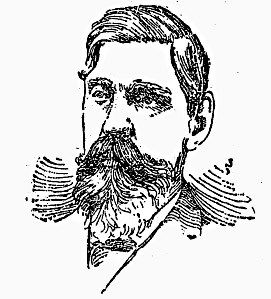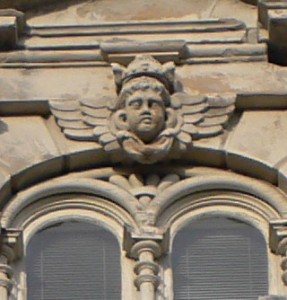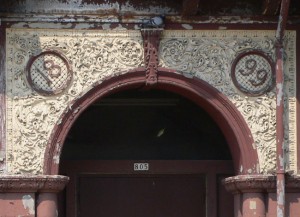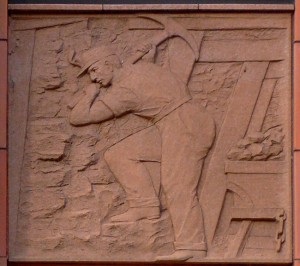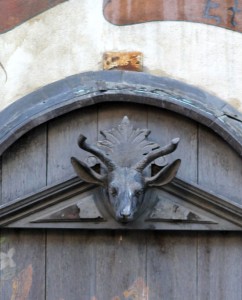From a Milwaukee Sentinel article on May 29, 1921:
RESIDENTIAL PART OF CITY FULL OF CHARM
Builders Have Demonstrated That Practicability Is no Bar to Aesthetics.
By Ruth Robert.
As a man is known by the company he keeps so is a city judged by the architecture of its public buildings. No one thing in the makeup of a community goes so far in determining whether it shall be listed among the beautiful places of the world or condemned as a dumping ground of smoke stacks and brick walls.
Architecture, it has been said, is the “mother of the arts.” If that is so then Milwaukee can justly be named one of her offspring — a City Beautiful — for here may be found scores of examples of good architecture which have earned fame, for the city and the architects who created them.
Milwaukee architects have not confined themselves to beaten paths. Examples of classical works vie with Gothic spires and early English, while noteworthy structures in Italian and French Renaissance and strictly modern ideas abound.
Architecture has not yet become a subject of popular interest, nevertheless, it offers itself as a fascinating pursuit not only to the professional but to the layman. Much might be found in the buildings of this city which would be of more than passing interest to the general public if they could readily discriminate between examples which architecturally are correct and those others which are, to say the least, commonplace. Unfortunately, however, in the study of architecture by the layman, the range of interest usually is limited and a truly critical faculty checked by either a lack of appreciation for the beautiful or the absence of a proper education.
Following the development of architecture through the years, one will detect a new element grafted on to the old, a new treatment or combination of old forms and styles dependent on the needs and fancies of the ever changing period. It is not the intention here to wander off into a history of architecture, but to introduce properly the reason for selecting a few of the many examples of good architecture in Milwaukee.
One of the most familiar buildings is the public library and museum to which Milwaukee may well point with pride. The design is Italian Renaissance, the Corinthian order being used. A noteworthy feature of the design is the perfectly balanced treatment of the front and the emphasis given to the main entrance by means of the free standing columns above with the second story walls recessed in the form of a loggia. There is a feeling of solidity in the rusticated first story which provided support for the lighter appearing superstructure, exemplifying the greatest element of architecture – Truth. An examination of the enrichment, details, etc., will reveal the architect’s painstaking study of the ornamentation. The Dome has been kept low in order to harmonize with the whole design of the front where the horizontal effect appears to dominate.
The Northwestern National Fire Insurance company’s building on the corner of Jackson and Wisconsin streets is one of the best examples of modern French Renaissance in the city. The design is reminiscent of that used for the Grand Palais of the Exposition Universelle, Paris. The arrangement of the columns in pairs is successful and mention might be made of the beautiful iron railings in front of the first story windows. Clean cut mouldings with heavy shadow lines add to the boldness of the design.
The Marshall & Ilsley bank, on East Water street, is a truthful adaptation of the Grecian Ionic style, employing much of the order of the Erechtheion at Athens. The large scale and the severity of the front seems to bespeak dignity, while the refinement of Grecian details is to be seen in the delicacy of the mouldings.
The Northwestern Mutual Life Insurance building is an imposing classical design based on the Corinthian order, the scale of the order demanding an individual setting such as this building possesses. It would seem many architects agree that the corner pilasters should have been doubled or that the facades would be improved by heavier treatment of the corners. Apart from this and the somewhat ponderous attic portion above the main cornice, the design is excellent. Note may be made of the green terra cotta panels used on the front emphasizing the colonnade.
St. John’s cathedral, one of the older churches in the city, in character of design is expressive of the purpose for which the building is intended. The tower, rebuilt many years after the main body of the church, has been made the predominating feature of the entire design. The tower may be considered one of the real gems of architecture in the city. The beautiful outline and proportion and the delicate and refined motive employed in its design stamp it as a lasting example of the best in Renaissance architecture. The feeling is Italian with a semblance of some of the methods used by Wren in his London city churches. It suggests a Romanesque influence.
St. James’ church, Grand avenue, also of the old school, is of early English Gothic design, well proportioned with a well detailed main entrance. There is charm in the general outline of the front, and the tower is capped with a well bundled Broach spire.
Church of the Redeemer, Nineteenth street and Grand avenue, is one of the newer churches in the city. Though the building may appear severe to the layman, it shows what may be accomplished in the judicial use of comparatively inexpensive materials, the whole design depends entirely upon the correct disposition of simple masses and the use of plain surfaces devoid of unnecessary ornament. Vertical lines predominate, and the facade builds up gradually to a high peaked gable. The great arch of the front window, limited by buttress-like pylons, still further emphasizes the vertical lines of the front. The architect relied entirely on quiet dignity and simplicity rather than the overdressed ornamental design which many architects seem to imagine is synonymous with good church architecture.
The residence of Archbishop Messmer, 2000 Grand avenue, one of the older residences, is a fine example of German Renaissance (Hanseatic school). The front is well balanced, with fanciful gables providing an interesting outline. The main porch is beautifully detailed, elaborated consistently with this style. The private chapel to the east, though of a slightly different feeling, is good, excellent in detail and cleverly designed.
The Grant Fitch residence, 55 Prospect avenue, is one of the best domestic examples of colonial architecture to be seen here. It has an aura of aristocratic dignity, a very well proportioned portico and expresses a sympathetic handling of refined details.
The Gallun residence, 108 Prospect avenue, is a good example of English domestic architecture of the Tudor period. The plan of the house permits of an interesting arrangement of the elevation. The beautiful colors of the stonework and the ruggedness of the graded slate roof adds to the charm of its appearance. Leaded glass set in metal casements further enhances the English feeling of the design. It seems that a house of this magnitude would show off to better advantage on a larger piece of property than that on which it stands.
The University club has a good colonial facade except for the fact that the unfortunate location of the entrance destroys an otherwise pleasing, symmetrical and well balanced arrangement. Ionic columns have been used for the entrance which in itself is quite good, spoiled only by its location to one side of the main axis. Interest is added to the front by the balcony at the second story level.
In closing, a word might be said of the Gargoyle restaurant as it appeared before its present remodeling. It was then a beautiful example of the use of English domestic architecture as applied to small commercial buildings.
Though small, it attracted the eye because of its unique design, charming and quaint with such features as its grotesques, and exceptionally good oriel bay window. Its irregular treatment served only to emphasize the picturesque quality.
