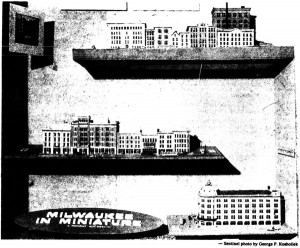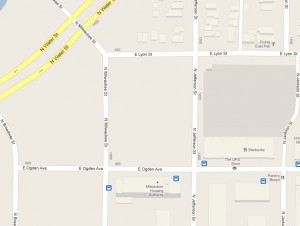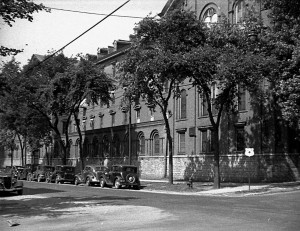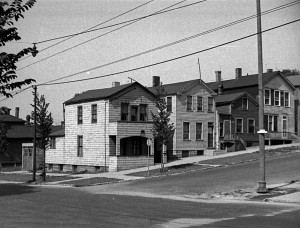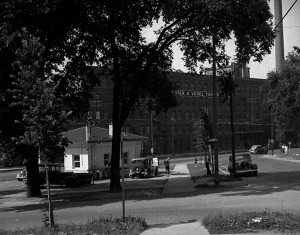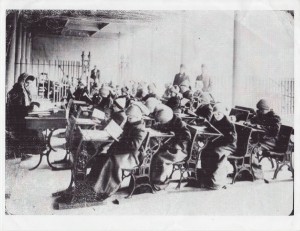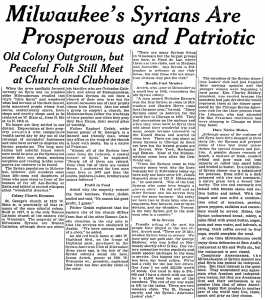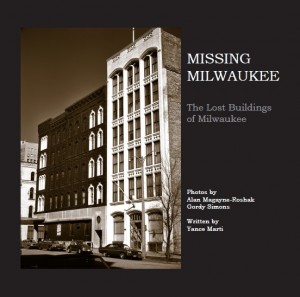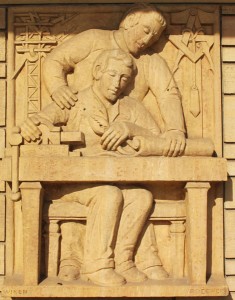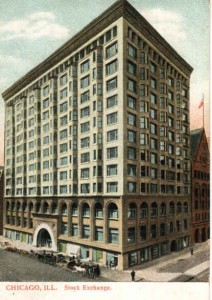A new exhibition opening up at the Milwaukee County Historical Society will display 16 scale model buildings created by Ferdinand Aumueller in the late 1960s. The project included 60 blocks of downtown with 200 buildings in all. Several block were last displayed in 1984 at the Historical Society but have normally been in storage because of the size required to display them. The models are intricately detailed to be as accurate as possible.
Ferdinand Aumueller worked as a secretary for the Cramer-Krasselt advertising agency until he retired in 1955. He occupied himself during retirement building scale models of buildings for home Christmas displays and in 1967 tackled the downtown project to depict the view as it looked during the early 1900’s. He worked on it for two years before finally completing it in 1969. After his death in October 1971, the models went on auction and were bought by Mrs. Thomas O’Byrne and later acquired by the Historical Society.
The exhibit opens Thursday June 14 at the Milwaukee County Historical Society.
